At A Glance:
# of People:
11Parking:
YesPets:
YesBdrms:
5A/C:
NoFire Pit:
YesBathrms:
3Internet:
YesHot Tub:
NoSq footage:
2500Heated:
Yes (Winterized)Waterft:
Healey LakeWater Toys:
Kayak(2), Canoe(1), Pedal Boat(1)Location: Healey Lake, Bracebridge, Ontario
This contemporary cottage is located on Healey Lake which is not far from the quaint town of Bracebridge. Multi-generational families will love the sandy beach with shallow entrance to this small Muskoka lake.
This large, five-bedroom cottage that sleeps 10 people has plenty of space inside and outside with its large outdoor alfresco dining table and Muskoka chairs for the entire group to enjoy time together.
The open concept style features a comfortable living area with a wood-burning fireplace for those cooler nights. The living room opens to the dining area with a large table, providing seating for ten people plus a highchair, perfect for board games and a big family meal. The kitchen is fully stocked with all the comforts of home including a microwave and a dishwasher.
The open concept style features a comfortable living area with a wood-burning fireplace for those cooler nights. The living room opens to the dining area with a large table, providing seating for ten people plus a highchair, perfect for board games and a big family meal. The kitchen is fully stocked with all the comforts of home including a microwave and a dishwasher.
A favourite spot is the Muskoka room at the front of the cottage with comfortable soft seating for six people and beautiful views of the lake.
The master bedroom with queen bed and three-piece ensuite also features a comfortable sitting room with a television and DVD player. The other two bedrooms on this level have one queen and one double bed. The four- piece bathroom is located next to these two bedrooms.
The lower level has two bedrooms complete with one queen size bed plus a crib and three single beds.
Adjacent to these bedrooms is a three-piece bathroom and separate laundry room.
Outdoors, the large deck has a propane barbeque and plenty of space for the family to gather. The deck leads to the grassy landscaped area with fire pit and sandy beach area with a large dock. The umbrella, chaise lounges and Muskoka chairs make it easy to relax in and enjoy the water.
A paddleboat, canoe and two kayaks are supplied so guests can enjoy relaxing outings on the lake. The cottage also makes for great fishing from the end of the dock.
Discover Bracebridge's beauty by visiting the natural attractions that make the town unique. Take the historical walk along Manitoba Street to learn about the past and view many historic buildings. A unique attraction, is Santa’s Village which has been a family fun destination for 40+ years. The Lady Muskoka boat cruise is a great opportunity to see cottage country from the water.
For the outdoor enthusiast, hiking, biking, cross-country skiing and snowmobile trails are easily accessible throughout the four seasons.
Please note the following;
- The fishing boat pictured is not available with this cottage rental.
- The Ramps at the front and back of the cottage are not maintained and should be avoided.
Please note the following;
- The fishing boat pictured is not available with this cottage rental.
- The Ramps at the front and back of the cottage are not maintained and should be avoided.
**Check-in: after 4:00pm and Check-out: before 10:00am
**Linen packages are available for this cottage, but vacationers are welcome to supply their own. A linen package includes sheets, pillowcases and towels for indoor use. The price for this will be shown as an option in the booking request form.
**Paper products: The cottage will provide enough to get you started, but vacationers must supply their own, including toilet paper and paper towels.
**Adult life jackets are supplied. Vacationers must bring their own children's life jackets due to safety and liability concerns
**Wood burning indoor fireplaces are out of order from May-Sept
**Linen packages are available for this cottage, but vacationers are welcome to supply their own. A linen package includes sheets, pillowcases and towels for indoor use. The price for this will be shown as an option in the booking request form.
**Paper products: The cottage will provide enough to get you started, but vacationers must supply their own, including toilet paper and paper towels.
**Adult life jackets are supplied. Vacationers must bring their own children's life jackets due to safety and liability concerns
**Wood burning indoor fireplaces are out of order from May-Sept




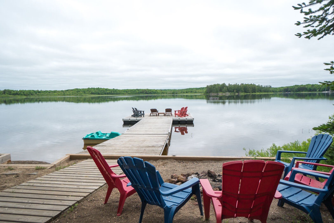
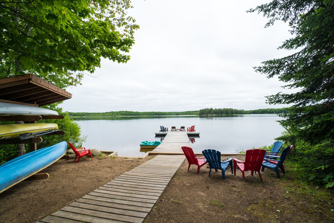
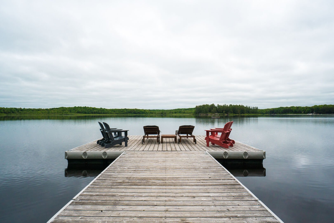
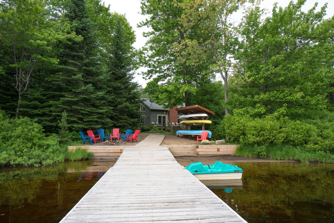
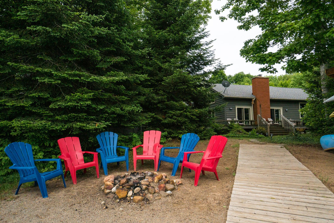
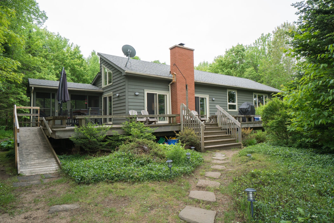
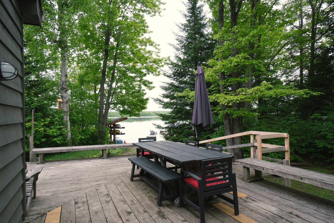
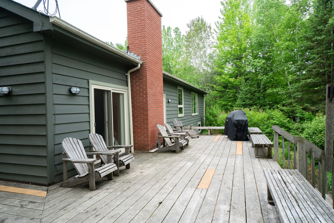
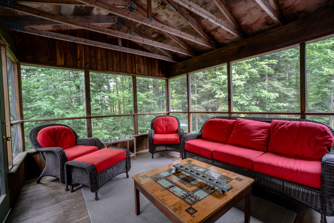
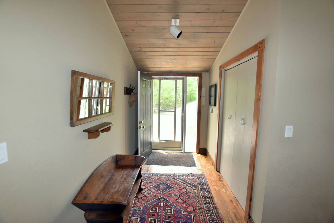
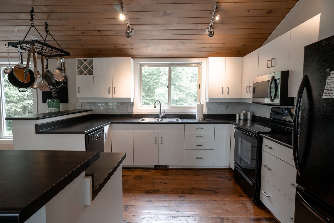
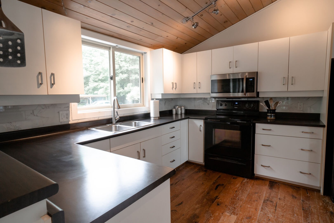
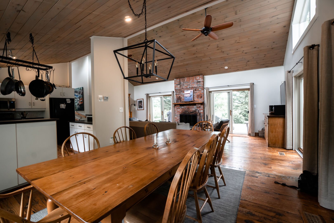
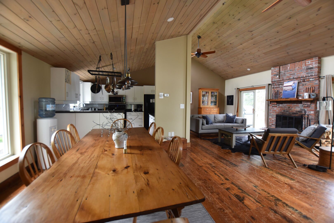
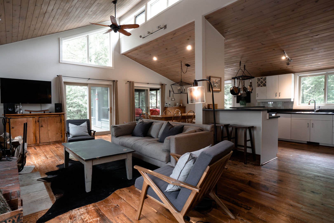
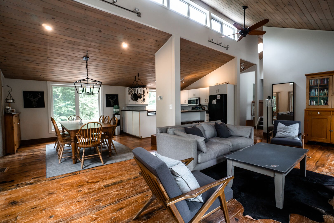
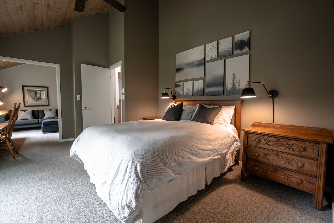
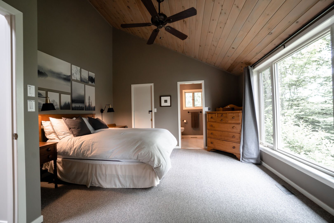
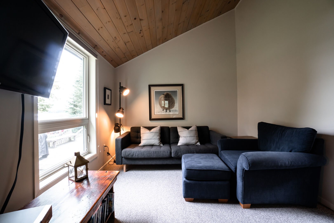
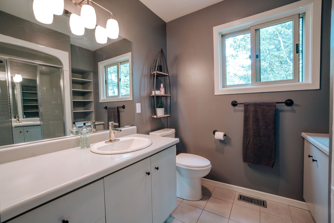
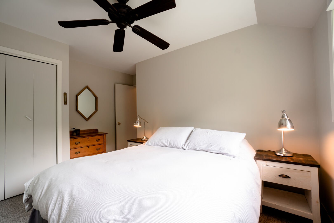
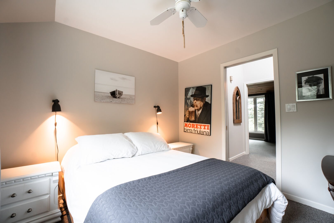
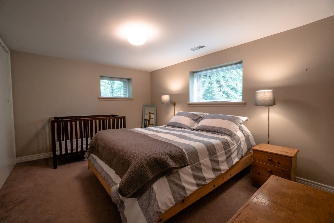
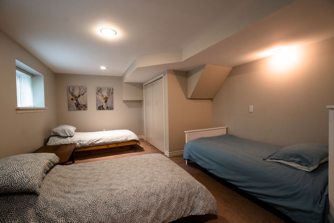
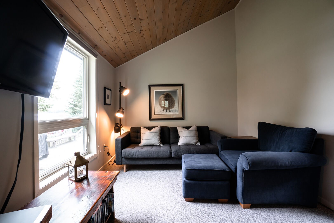
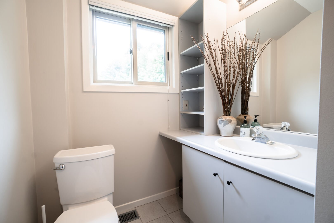
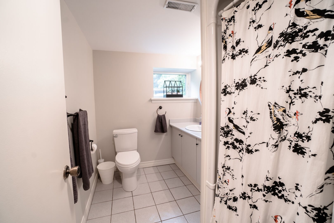
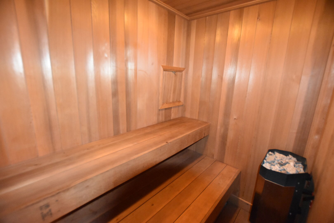
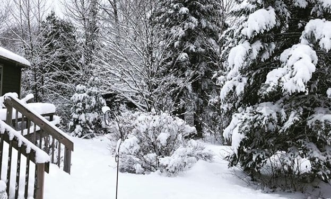
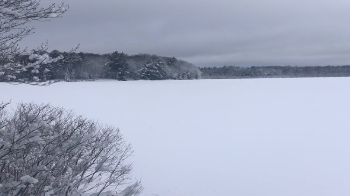
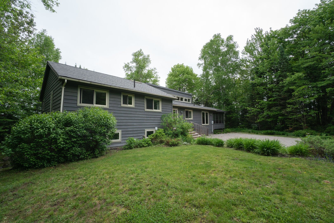
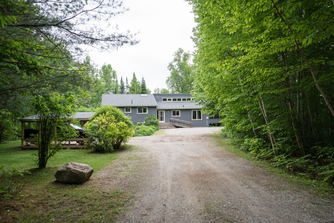
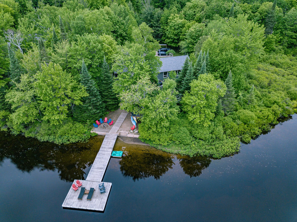

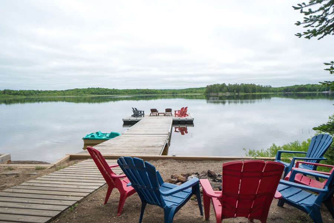
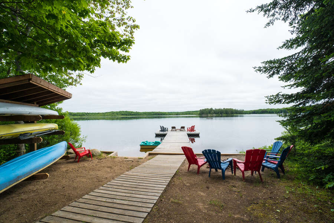
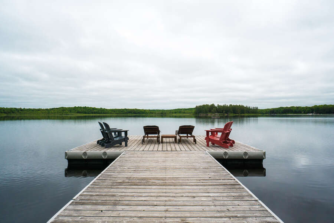
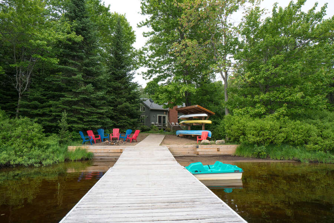
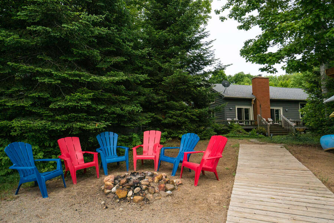
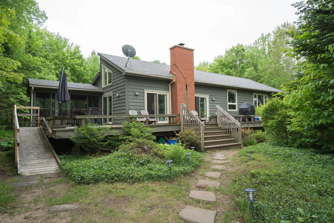
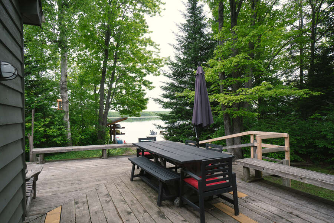
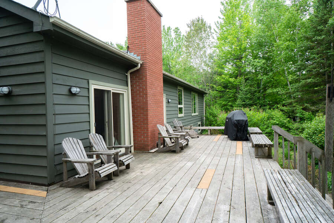
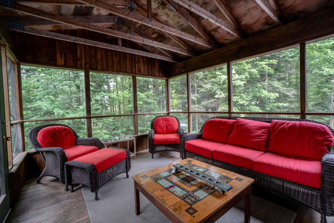
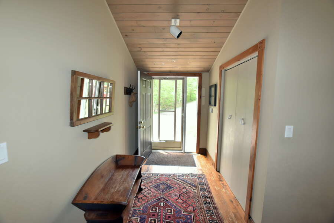
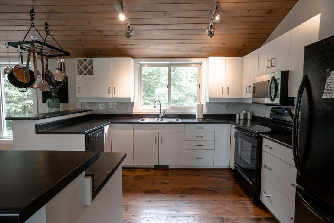
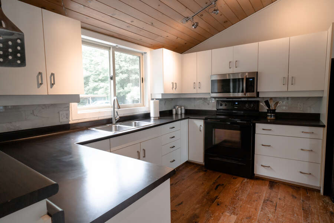
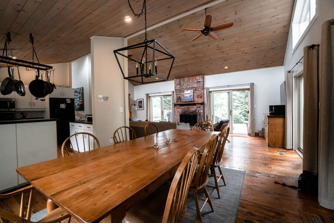
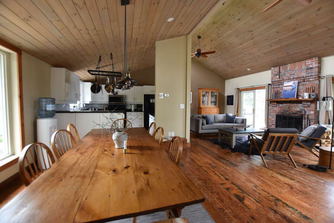
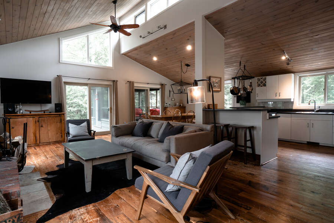
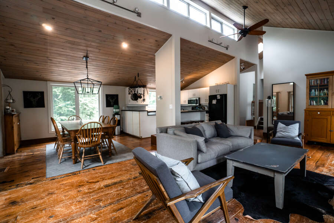
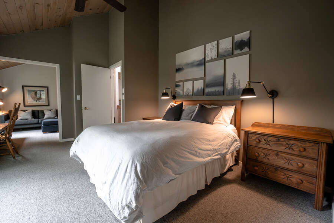
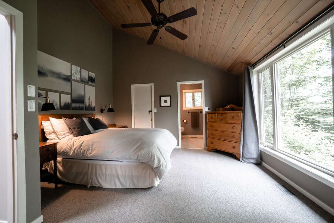
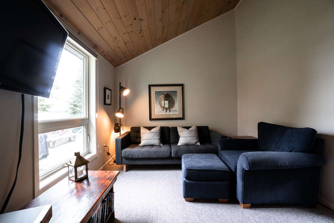
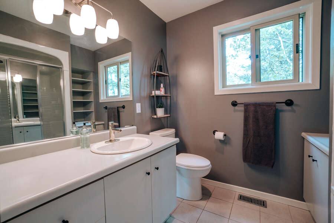
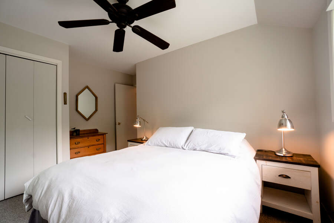
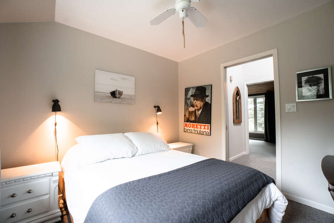
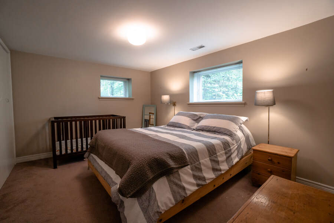
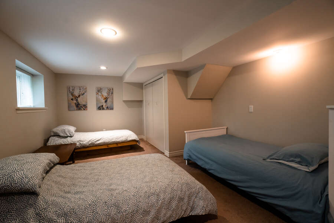
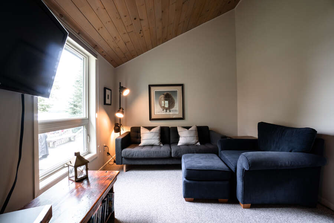
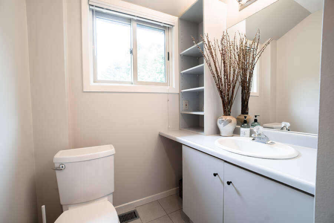
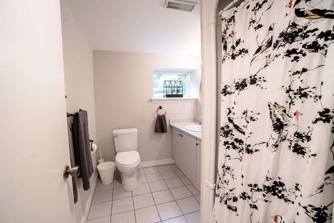
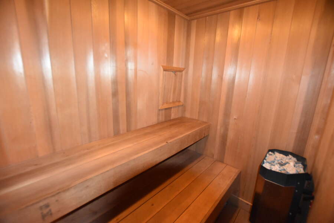
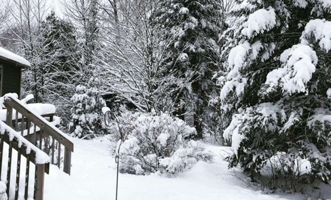
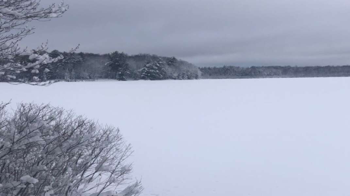
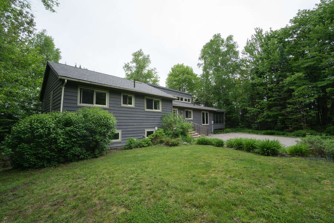
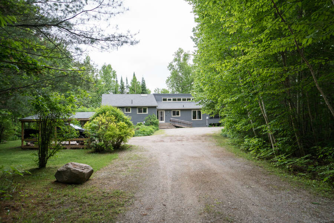
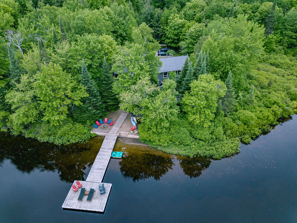

 Secure Booking Experience
Secure Booking Experience