Wildwood -F210
Description
At A Glance:
# of People:
11Parking:
YesPets:
NoBeds:
6A/C:
NoFire Pit:
YesBathrms:
3.5Internet:
YesHot Tub:
NoSq footage:
3000Heated:
YesWaterft:
Oxtongue LakeWater Toys:
Kayak(2), Paddleboard(2)Description:
Location: Oxtongue Lake, Huntsville, Ontario.
Located only minutes from Algonquin park, and a short drive to Huntsville, Wildwood is a hidden gem among Ontario’s cottage country. This piece of paradise has lots to offer the whole family throughout all four seasons. This gateway to Algonquin Park offers local attractions such as Ragged Falls, Algonquin Park, Dorset Lookout tower. Nearby Huntsville offers activities, shopping, and festivals. This cottage is the ultimate package.
This newly renovated cottage is ideal for families. The main floor offers a well-equipped kitchen and dining room with a double-sided fireplace connecting it to the living room, with sliding doors connecting the indoor living space to the spacious deck outside. Just off the living room there is a bedroom with two twin beds. Nearby is a family/entertainment room with access to the deck, offering a large sectional and a second dining table, Smart TV and a perfect space for family game night.
The upstairs features 3 bedrooms. The master bedroom has a king size bed. There is a bedroom with a bunk bed, a double mattress on the bottom and twin on the top, as well as a toddler bed and crib if needed. An additional bedroom is equipped with a queen bed. All the bedrooms have access to the upper walkout deck. Finally, upstairs you will find a full bath with a shower bath combo, especially ideal for younger children.
Downstairs you will find another living space with couches and special featured bar and mini fridge, accompanied by a second double-sided fireplace, shared with the downstairs master bedroom, and a walkout towards the lake. The master en-suite is completely renovated as a wet room, with heated floors and built in Bluetooth speakers. On the opposite side of the downstairs there is a washer/dryer perfect for longer stays at this cottage, as well as a powder room and sauna, also accompanied with walkout access.
Well equipped with a Smart TV, Sonos, internet and good cell reception throughout this cottage, this cottage allows you to still enjoy your vacation no matter the weather. The indoor Sauna is great before a dip in the lake or after a long drive out on snowmobiles. With150 ft of frontage equipped with two kayaks, and a variety of water toys, there is plenty to enjoy. The tire swing continues to offer enjoyment for the children all vacation long. This cottage allows for adventures in any season from hiking through the fall colors at Algonquin Park, snowmobiling and ice fishing in the frozen lakes or relaxing down at the dock watching the kids play during those gorgeous Ontario summers. This vacation property truly has it all.
***Check-in: after 4:00pm and Check-out: before 10:00am
**Vacationer supplies their own linens: Sheets and pillowcases + Inside towels, kitchen towels and beach towels. Please inquire about other arrangements.
**Paper products: The cottage will provide enough to get you started, but vacationers must supply their own, including toilet paper and paper towels.
**Adult life jackets are supplied. Vacationers must bring their own children's life jackets due to safety and liability concerns.
**Wood burning indoor fireplaces are out of order from May-Sept
**Motorized fishing boat not included
**Trampoline not included
Availability
- Checkin Available
- Checkout Available
- Booked
Amenities
Amenities | Washer ;Dryer ; |
Attractions | Parks (Algonquin, Ragged Falls) ;Scenic Lookout Tower ; |
Dock/Deck/Water | Dock Length (Over 10ft) ; |
Entertainment | Smart TV ; |
Exposure | South ; |
Fish Types | Pike ;Bass ;Trout ; |
Internet | Internet - High Speed ; |
Kitchen and Dining | Microwave ;Coffee Maker ;Dishwasher ;Stove ;Fridge ;Kettle ; |
Lake Bottom | Sandy (Firm) ; |
Local Features | General Store (Less than 10km) ; |
Outdoor | Fire Pit ;Barbecue (Propane provided) ;Patio Furniture ;Firewood Not Provided ; |
Outdoor Activities | Hiking ;Snowmobiling ;Cycling ;Cross Country Skiing ;Golfing ;Snowboarding ;Skiing ; |
Safety | Safety kit ; |
Suitability | Ceiling fans ;Fans (Portable - All rooms) ; |
Water Activities | Kayaking ;Swimming ;Windsurfing ;Paddle Board (2) ;Kayak (2) ; |
Waterfront | Shallow Entry ;Sandy Approach ;Frontage (150ft) ; |
more
Rates
Rates (CAD $)
Rates (CAD $)
Excluding taxes and fees, Refundable security deposit applies to each rental
| Period | Starting | Ending | Nightly Base Rate | Weekly Base Rate | Min. Stay |
|---|---|---|---|---|---|
Room Details
Location
Room Details
| Room | Beds | Baths | Comments |
|---|---|---|---|
| Bedroom 1 | Twin Single (2) |
|
Main Floor Bedroom |
| Bedroom 2 | Bunk Bed Double and Single |
|
Upstairs Bedroom |
| Bedroom 3 | Queen |
|
Upstairs Bedroom |
| Bedroom 4 | King |
|
Upstairs Master Bedroom |
| Bedroom 5 | King |
|
Downstairs Bedroom |

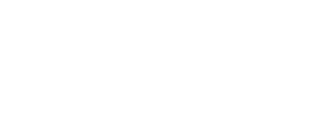
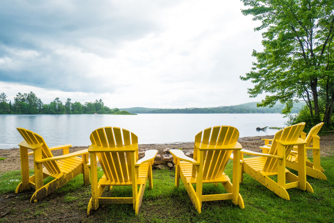
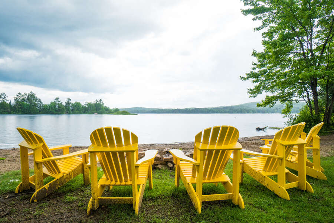
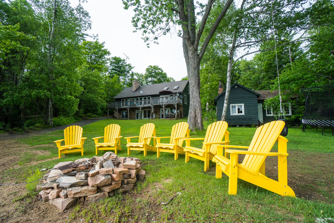
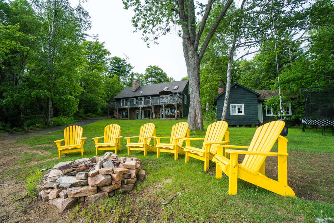
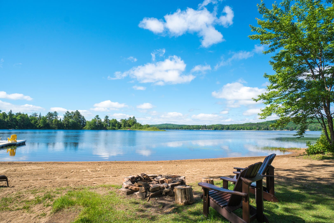
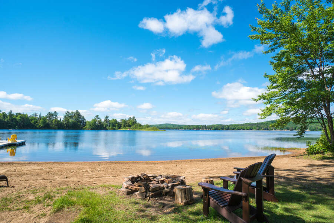
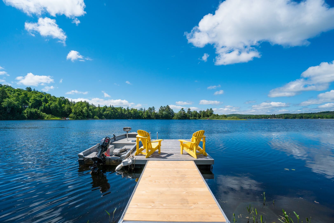
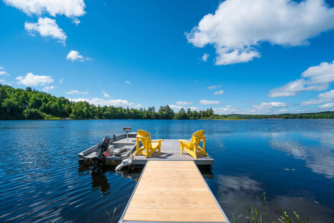
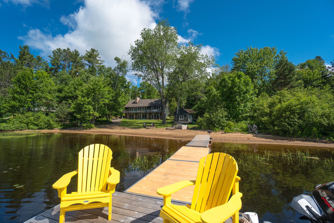
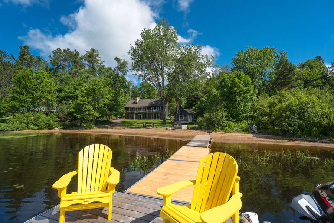
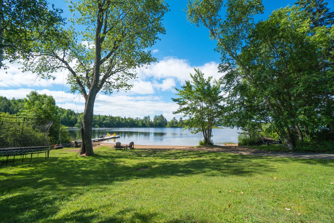
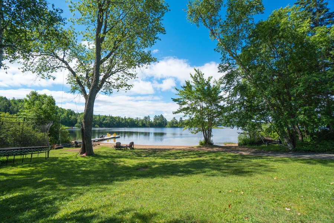
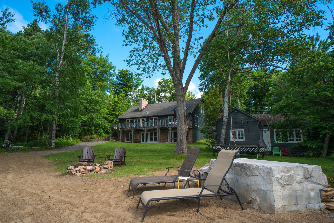
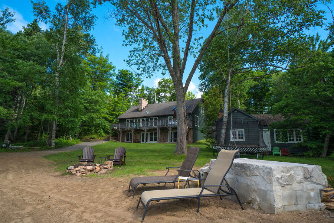
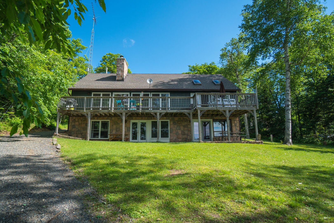
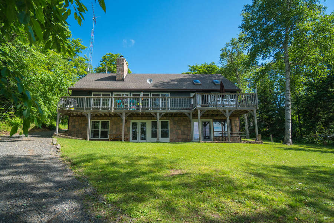
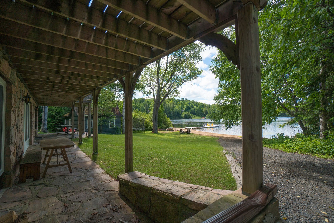
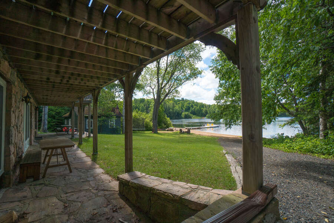
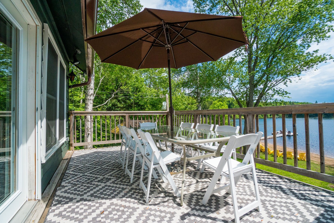
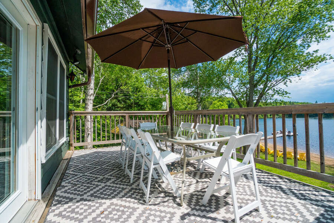
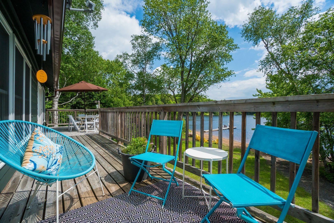
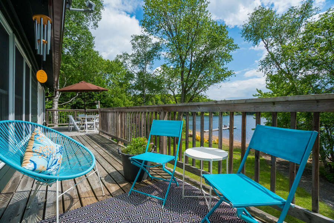
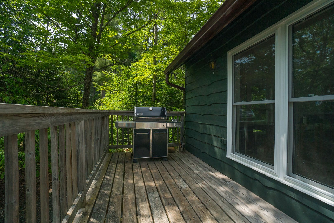
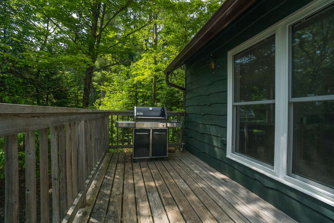
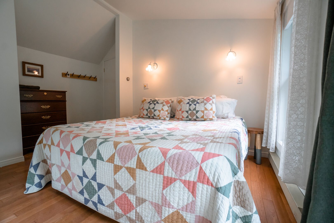
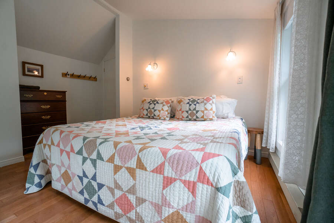
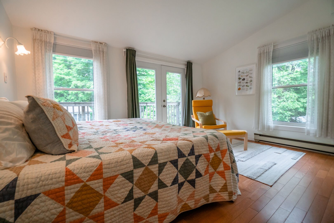
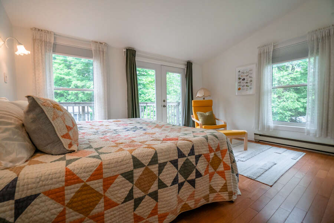
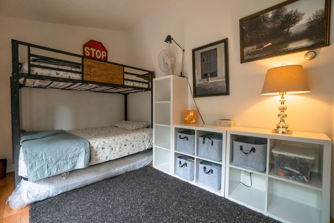
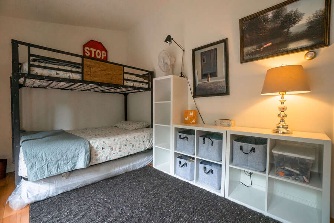
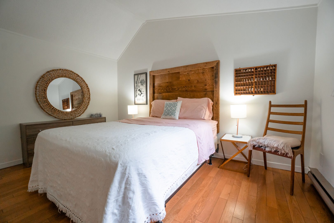
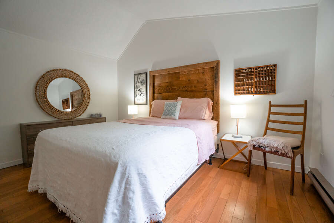
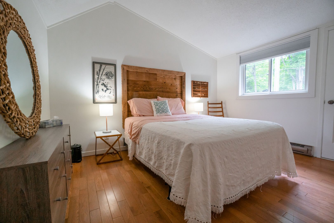
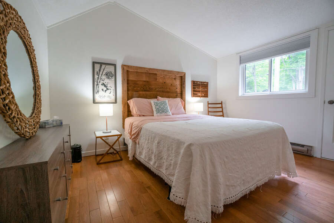
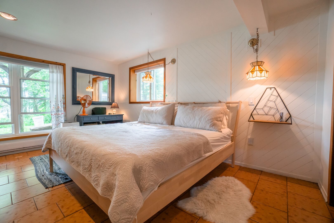
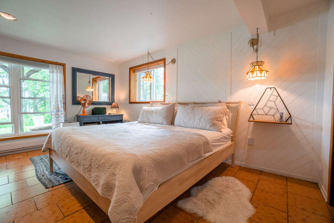
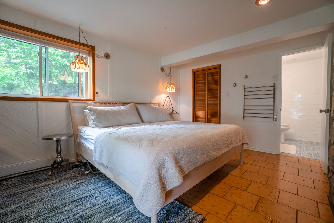
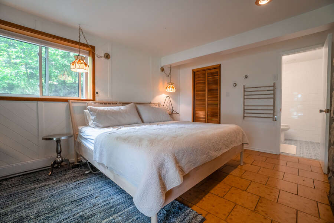
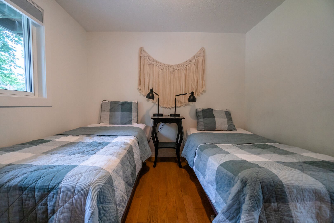
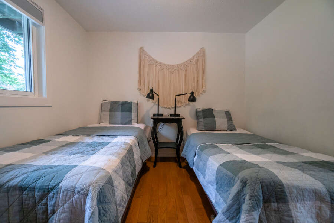
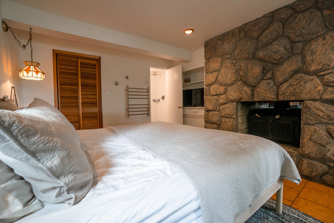
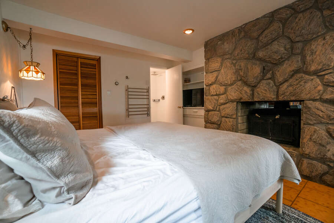
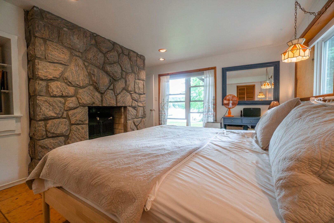
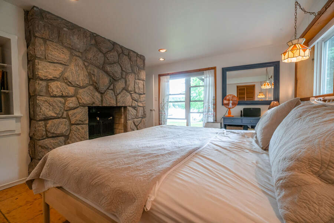
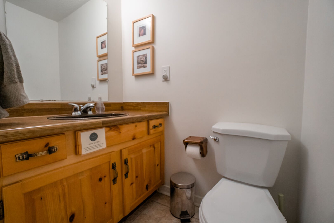
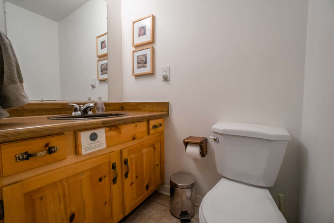
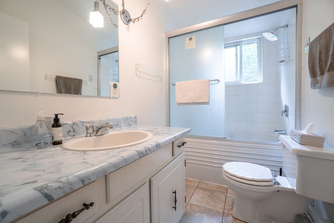
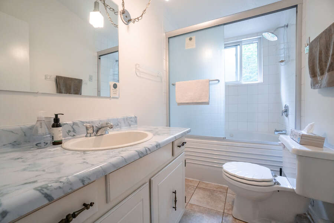
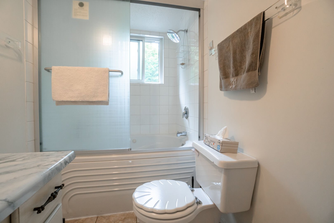
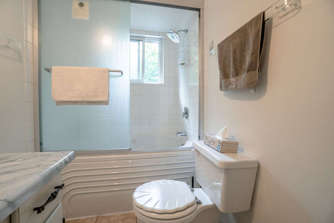
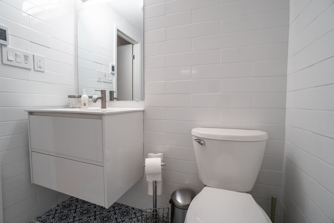
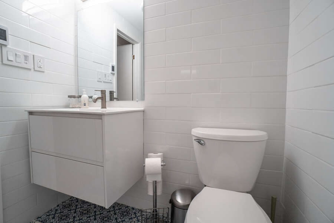
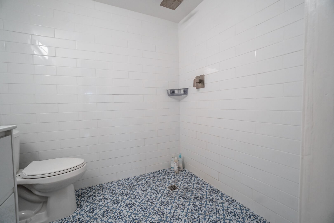
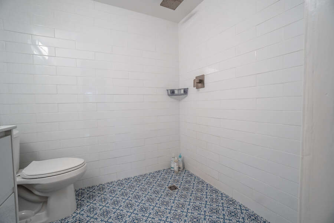
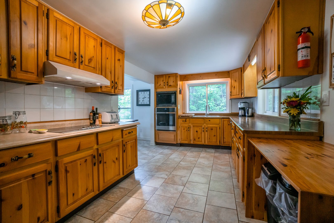
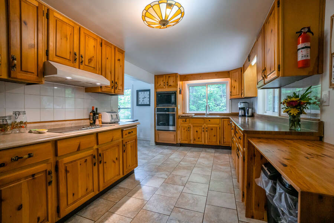
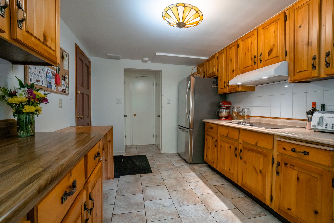
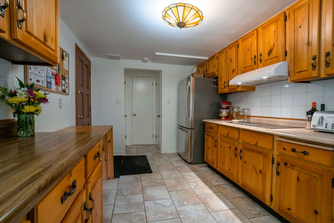
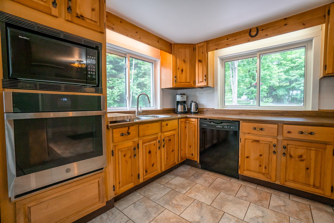
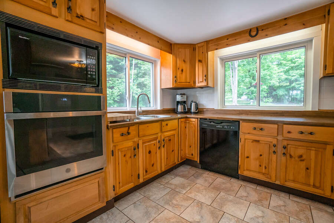
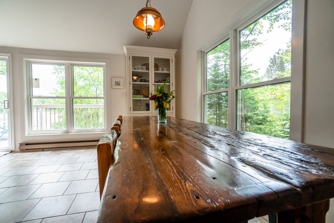
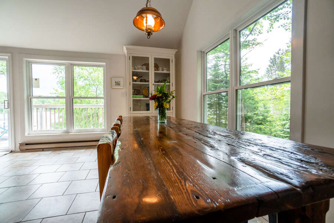
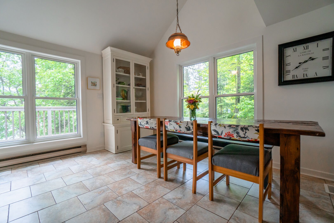
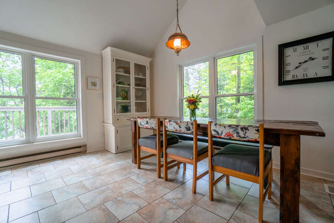
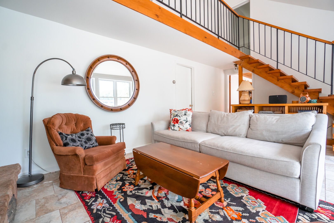
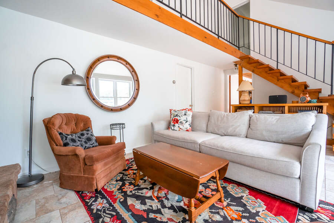
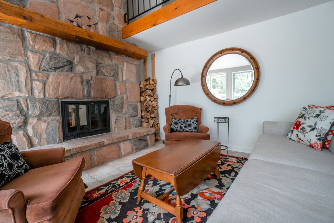
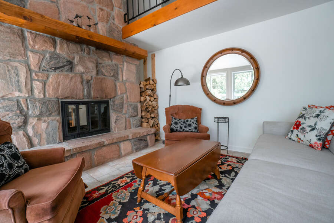
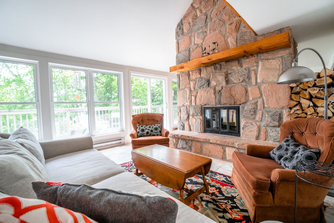
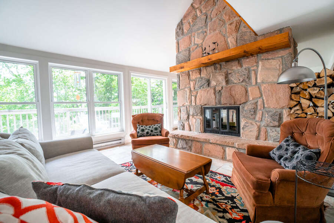
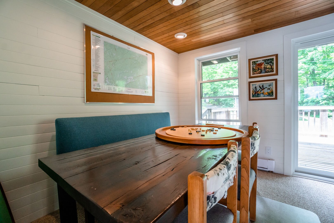
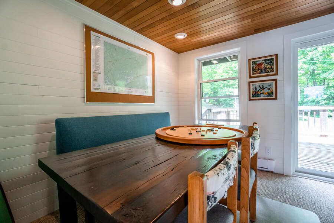
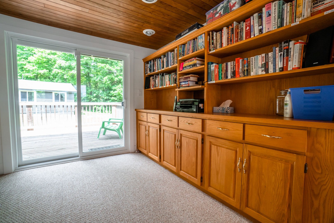
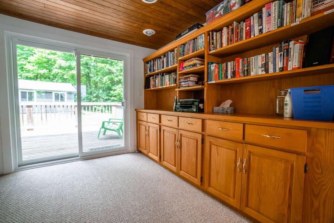
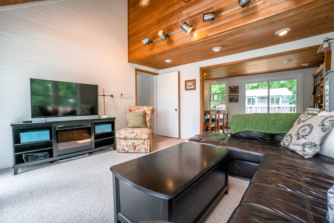
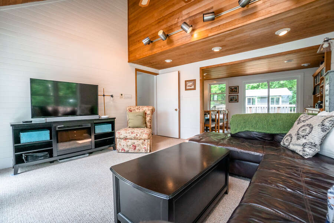
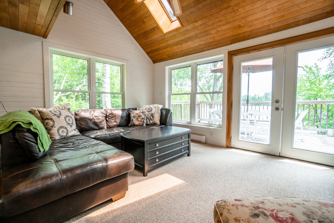
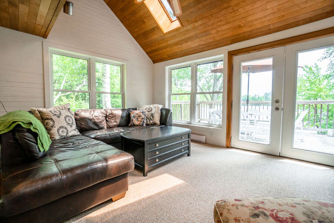
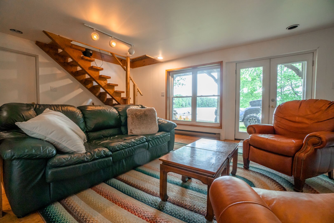
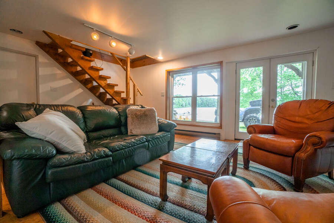
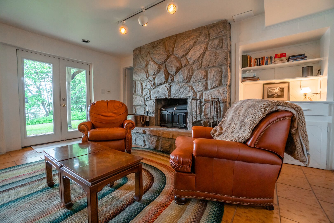
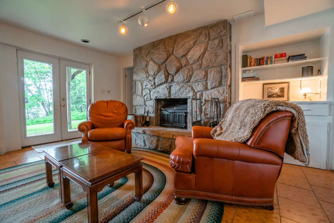
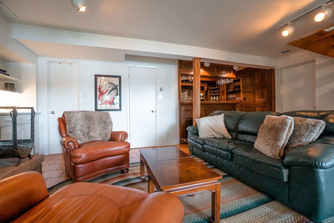
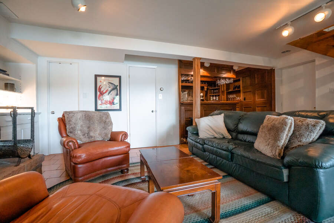
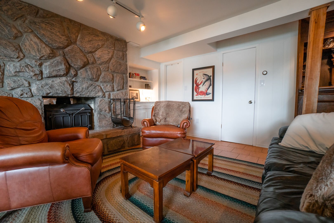
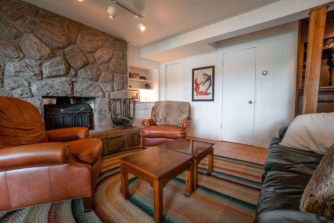
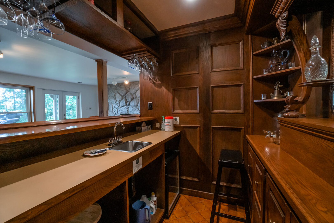
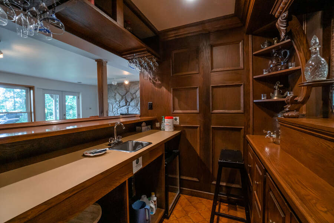
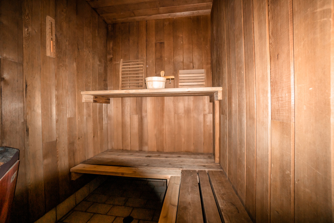
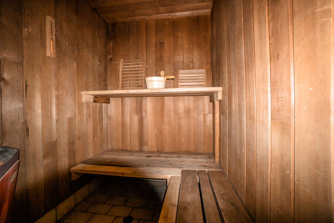
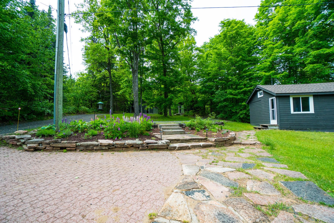
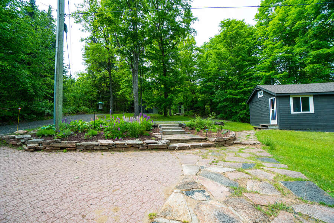
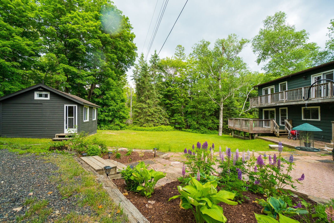
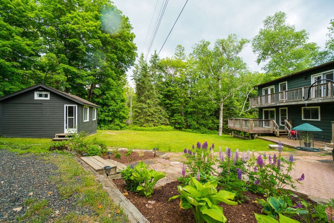
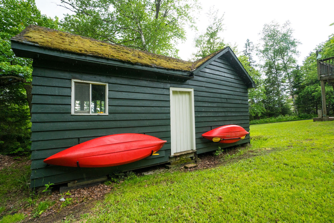
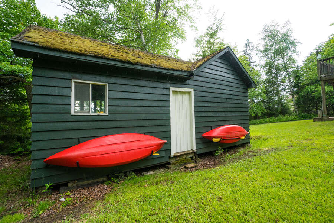
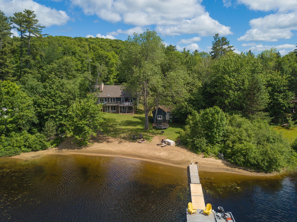
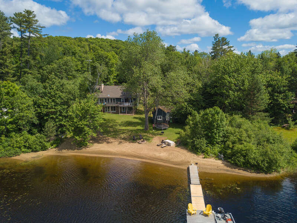
 Ontario Cottage Rentals is a registered member of TICO (The Travel Industry Council of Ontario.) Registration #: 50021215
Ontario Cottage Rentals is a registered member of TICO (The Travel Industry Council of Ontario.) Registration #: 50021215