Whitestone Canyon - F595
Description
At A Glance:
# of People:
13Parking:
YesPets:
YesBeds:
9A/C:
NoFire Pit:
YesBathrms:
2Internet:
YesHot Tub:
NoSq footage:
1100 + 800Heated:
YesWaterft:
Whitestone LakeWater Toys:
Kayak(2), Canoe(1), SUP(2)Description:
Location: Whitestone Lake, Ontario
Escape to the shores of mighty Whitestone Lake. Whitestone Canyon presents both a main cottage and an additional A-frame cottage, separated by a ravine with a brook flowing below. Connecting the two buildings, an extended wooden bridge weaves through the trees, making this property ideal for those young adventurers in the family. Swimmers will delight in the deep water. In the main cottage there is 1100 square feet of living space. With three bedrooms, this unit offers sleeping accommodations for six guests. Upstairs, guests will find the first bedroom. With a single over single bunkbed, this room, separated from the others gives younger guests the opportunity to bunk together while feeling a sense of independence and excitement. In the lower level of this cottage, two additional bedrooms are located, with one containing a double bed, and the second containing a single over double bunkbed.
A full kitchen is available for guest use. In the kitchen, there is a fridge, oven/stove, microwave, dishwasher, washer/dryer, a drip and Nespresso coffee maker, a kettle, water cooler, and plenty of baking dishes and serving bowls, all available for guest convenience. The open concept space opens to a spacious dining area. The large dining table offers seating accommodations for six guests.
Additionally, the main level contains a seating area. With two couches there is plenty of space for the family to gather. Off the living space there is a three-piece bathroom, including a washer and dryer for guest convenience. The main level also offers a walk out front deck, where guests will discover a propane BBQ and an outdoor dining table with seating for six.
The lower level offers a spacious living area. A couch and two armchairs are available for guest use. In addition, there is a 55” Smart TV, ideal for streaming favourite movies and TV shows. The property comes equipped with Wi-Fi, with two separate networks for both the A-Frame and the main cottage, ensuring guests are always connected. Off the lower level, a spacious screened-in seating area is available. With shade from the deck above, coupled with lake views and an additional door providing exterior cottage access, this is the ideal space for relaxation. Four outdoor chairs and two outdoor loveseats provide seating accommodations for eight guests.
In the front yard, a fireplace is available. Seven Muskoka chairs are situated around the wood fireplace. Relax under the stars while the sound of the water laps against the rocks below. A large boardwalk traversing through the trees will bring out the adventurer in everyone. By day, shaded by the canopy, and by night, lit by garden lights, a wooden bridge crosses the canyon with a brook beneath. The boardwalk continues through the trees to the A-Frame cabin and dock.
The A-frame is fully separate from the main cottage. Upon entry, guests are greeted by an open concept living area. A dining table provides seating options for four guests. Additionally, two loveseats are situated around a 32” TV, with a DVD player and HDMI cable, also offering seating for four guests. The main living space offers a compact kitchen area. With a microwave, sink, mini-fridge and serving bowls and food prep materials, everything is needed to prepare simple offerings.
A small hallway leads guests to a bedroom, and bathroom. In the bedroom there is a double bed. The two-piece bathroom offers a compostable toilet, so guests can experience a glamping atmosphere. Alternatively a porta-potty can be found around the back of the A-Frame; a clearly outlined path leads to the unit completed by a row of garden lights.
Upstairs, guests will discover additional sleeping areas. An open loft with two single beds can be found. A second bedroom off the loft houses another double bed. From the bedroom enjoy ideal views of the dock and Whitestone Lake.
Fourteen steps in total lead guests to a sundeck, and the main dock. A large umbrella offers shade during hot summer days. Four Muskoka chairs are available for guest convenience to optimize time at the lake. With deep waters, this property presents the ideal swimming area, complimented by a permanent ladder and a small sand beach with quick drop off.
Centrally located to many of the Near North’s prime locations, Whitestone Canyon offers the ideal opportunity to get out and explore the surrounding areas. Thirty minutes west, guests will discover charming town of Parry Sound. Take a trip aboard the Island Queen and discover the 30 000 Islands archipelago. Enjoy a day of shopping downtown or have lunch at one of the many culinary delights the area has to offer. To the east, guests can explore the modest towns of Magnetawan or Burk’s Falls. Discover the Screaming Heads of Midlothian or go for a hike on one of the many trail systems dotted throughout the Almaguin Highlands.
Please be aware. Outdoor areas of this property feature steep hills and rockfaces. While exciting to explore, it is important to take safety precautions. Parents should ensure they are always keeping a close watch on their children. Upon arrival at the property, it may be a good idea to familiarize yourself with the landscape, and inform all family members to ensure everyone stays safe, and gets the most of their Ontario Cottage Rentals vacation.
**Check-in: after 4:00pm and Check-out: before 10:00am
**Vacationer supplies their own linens: Sheets and pillowcases + Inside towels, kitchen towels and beach towels. Please inquire about other arrangements.
**Paper products: The cottage will provide enough to get you started, but vacationers must supply their own, including toilet paper and paper towels.
**Adult life jackets are supplied. Vacationers must bring their own children's life jackets due to safety and liability concerns
Availability
- Checkin Available
- Checkout Available
- Booked
Amenities
Amenities | Cell Phone Reception ;Washer ;Dryer ;Screened in porch ;Dehumidifier ;Water Cooler ; |
Dock/Deck/Water | Water depth at end of dock (18ft) ;Dock (Dock1 - 9X18, Dock2 - 13X19) ;Sun on dock ;Deck (Sun Deck - 17X13) ; |
Entertainment | Television (A-Frame - 32") ;Board Games ;Smart TV (Main Cottage - 55") ; |
Exposure | West ; |
Fish Types | Smallmouth Bass ;Walleye ;Largemouth Bass ;Northern Pike ; |
Internet | Internet ;Wifi ;Unlimited ; |
Kitchen and Dining | Microwave ;Coffee Maker (Drip and Nespresso) ;Dishwasher ;Dishes/Utensils ;Stove ;Oven ;Fridge ;Kettle ;Water Cooler ; |
Lake Bottom | Earthy (Gravel) ; |
Outdoor | Fire Pit ;Barbecue ;Firewood Not Provided ; |
Outdoor Activities | Hiking ; |
Safety | First Aid Kit ;Fire Extinguisher ; |
Suitability | Ceiling fans (Main Living Area) ;Pets Allowed ;Fans (Portable - 2) ;Boat Launch (Public - Church Street) ; |
Water Activities | Canoe (1) ;Paddle Board (2) ;Kayak (2) ; |
Waterfront | Rocky Approach ;Natural Growth ;Frontage (350ft) ; |
more
Rates
Rates (CAD $)
Rates (CAD $)
Excluding taxes and fees, Refundable security deposit applies to each rental
| Period | Starting | Ending | Nightly Base Rate | Weekly Base Rate | Min. Stay |
|---|---|---|---|---|---|
Room Details
Location
Room Details
| Room | Beds | Baths | Comments |
|---|---|---|---|
| Bedroom 1 | Single/Single |
|
Main Cottage - Main Floor, Bunk Bed |
| Bedroom 2 | Single/Double |
|
Main Cottage - Lower Level, Bunk Bed |
| Bedroom 3 | Queen |
|
Main Cottage - Lower Level |
| Bedroom 4 | Queen |
|
A-Frame - Main Floor |
| Bedroom 5 | Double |
|
A-Frame - Loft |
| Bedroom 6 | Single (2) |
|
A-Frame - Loft - Open |


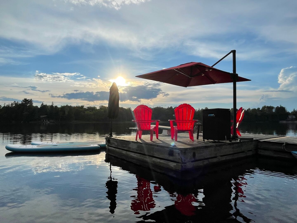
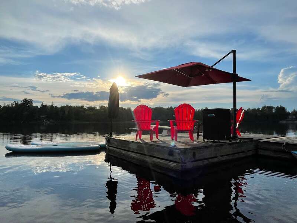
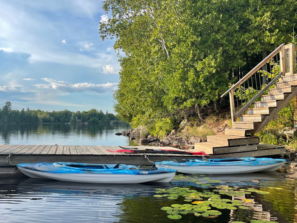
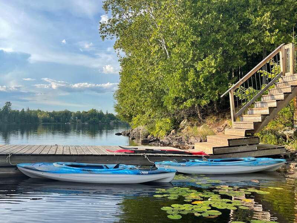
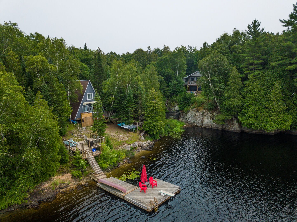
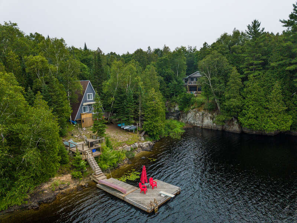
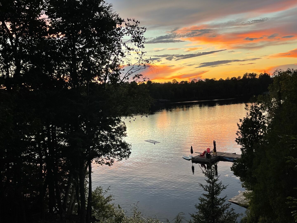
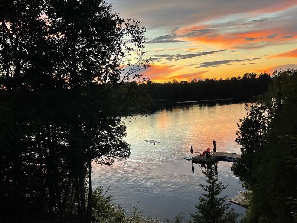
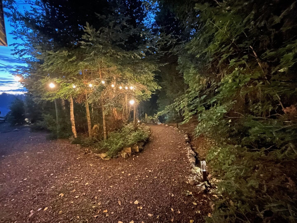
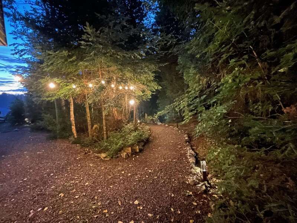
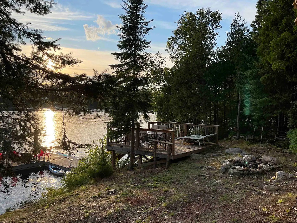
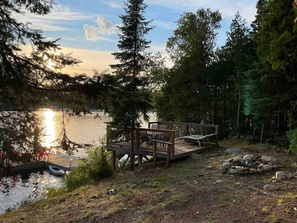
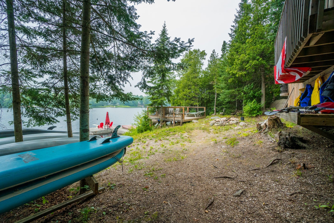
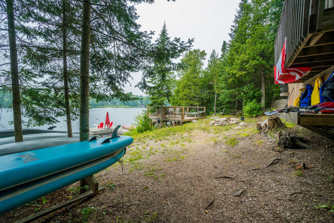
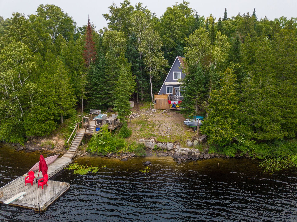
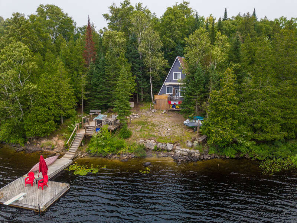
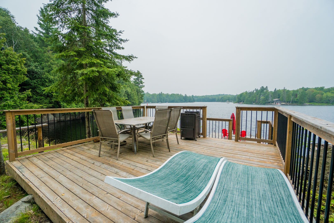
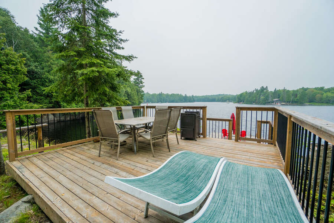
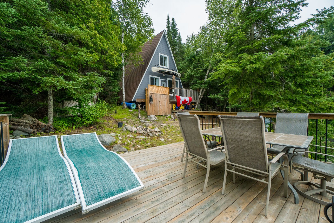
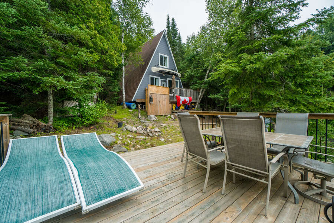
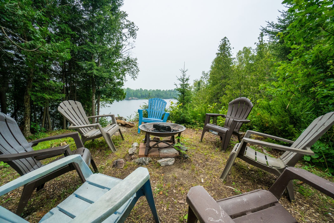
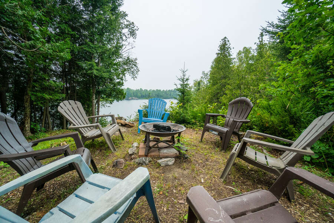
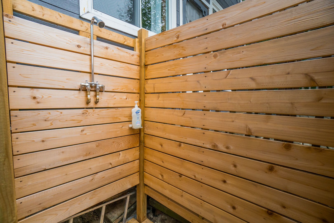
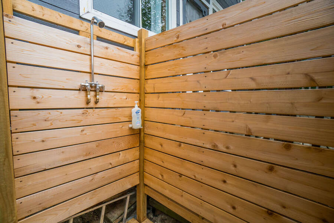
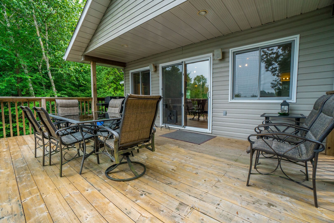
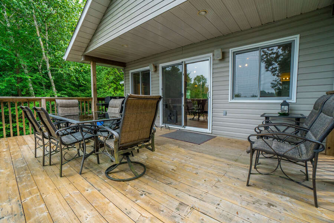
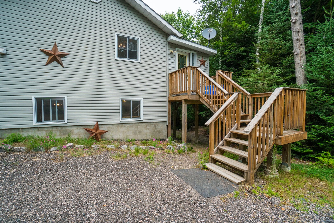
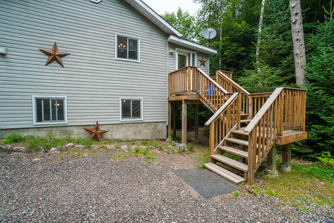
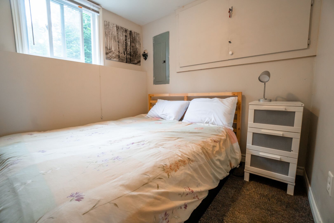
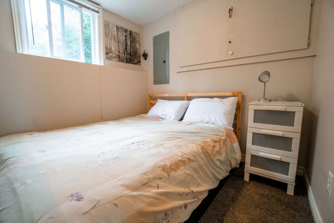
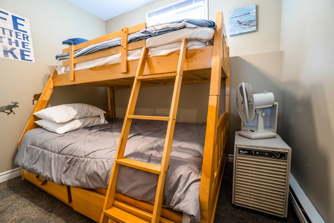
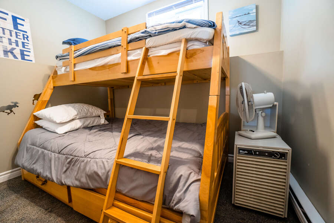
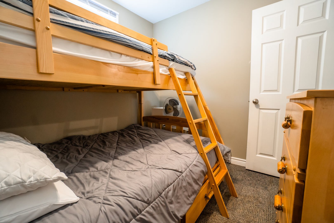
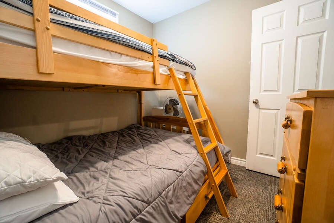
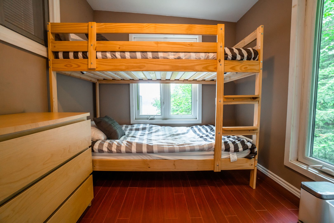
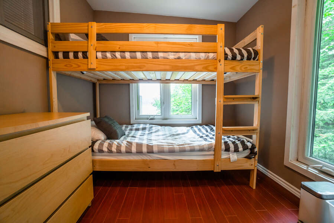
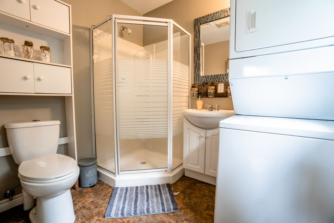
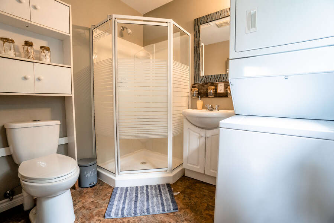
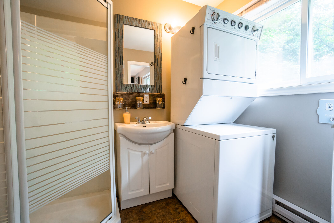
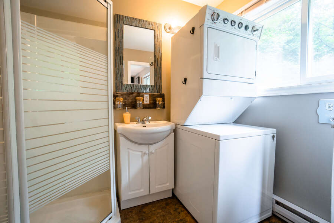
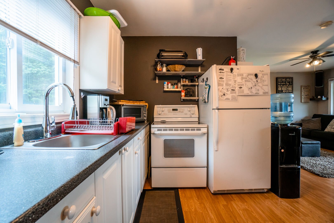
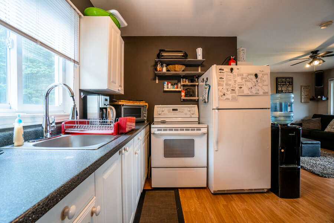
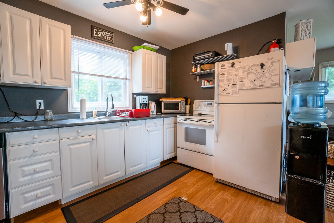
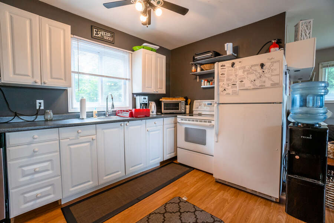
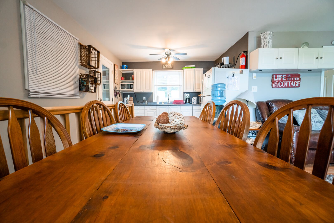
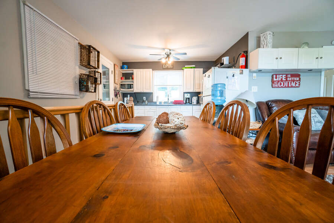
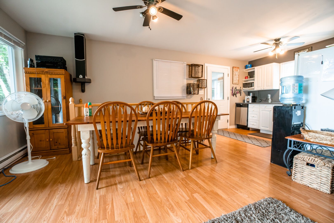
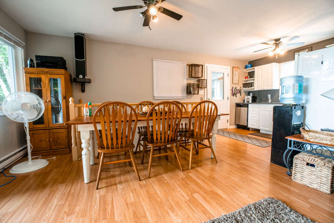
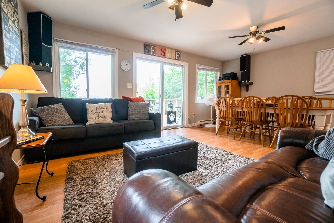
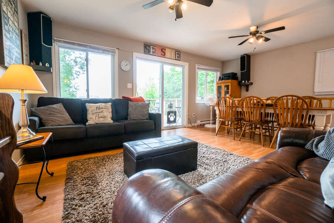
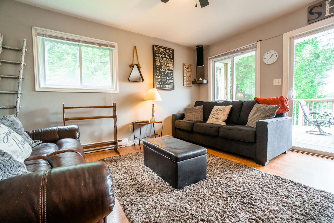
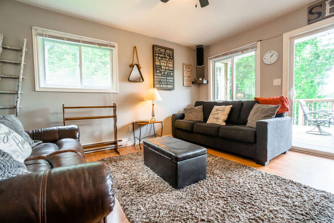
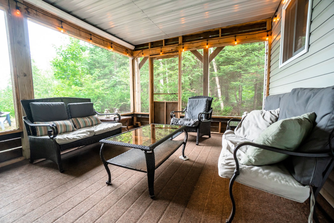
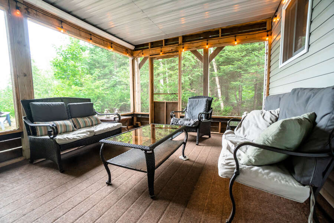
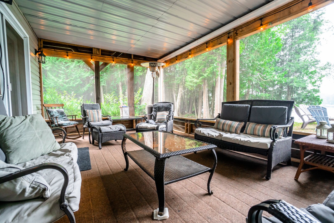
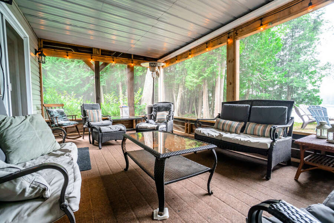
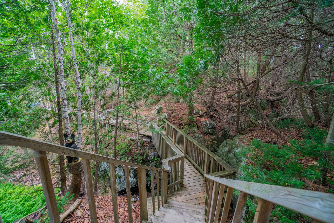
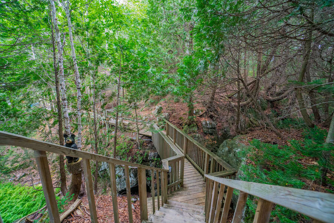
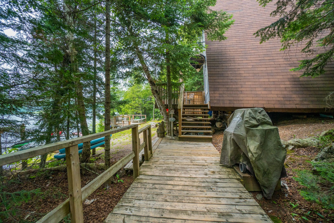
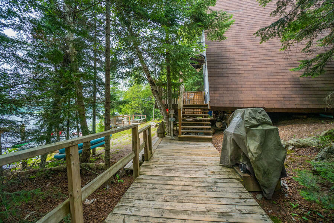
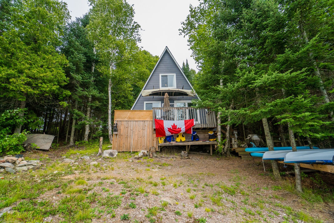
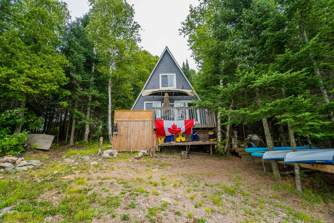
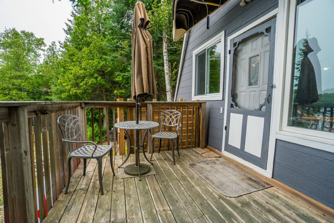
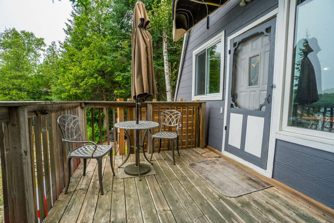
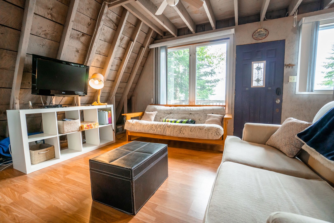
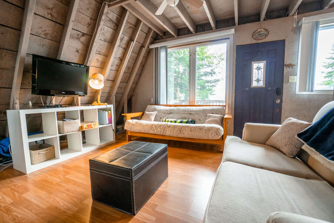
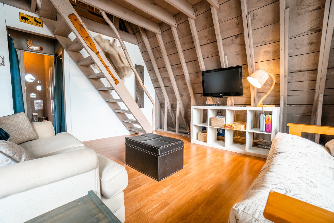
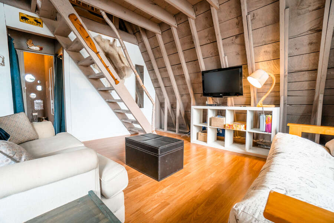
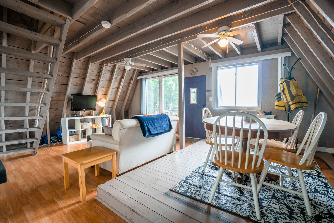
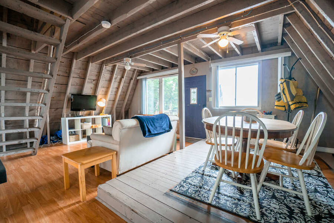
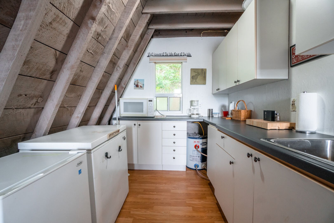
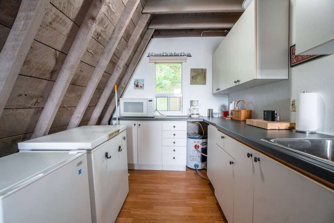
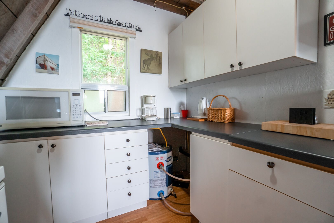
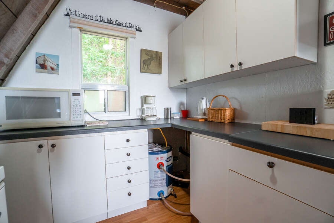
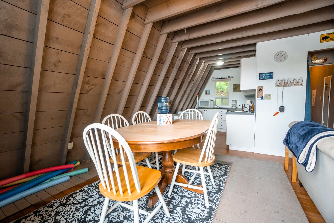
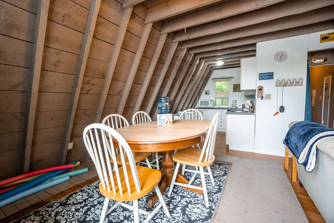
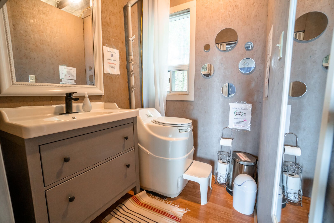
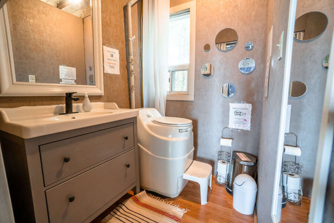
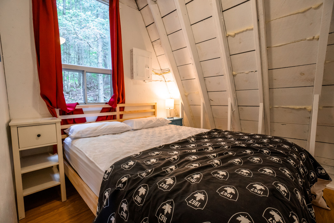
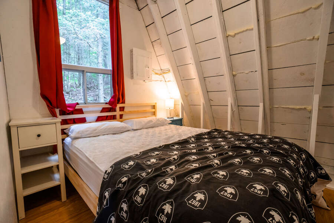
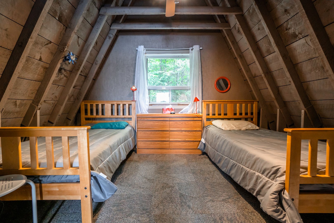
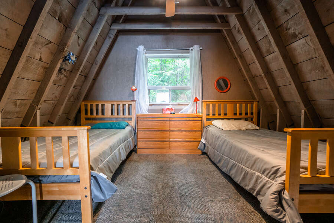
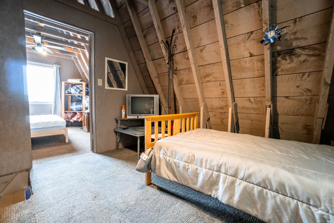
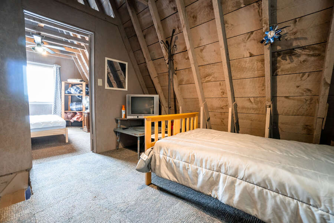
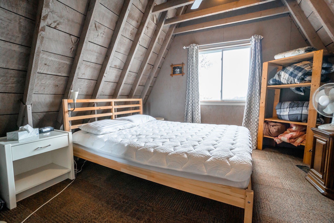
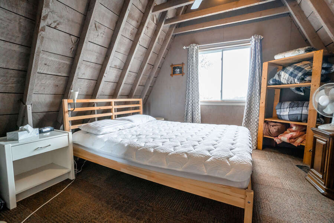
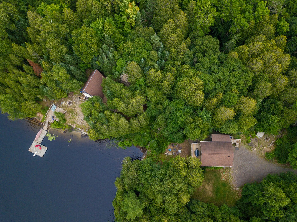
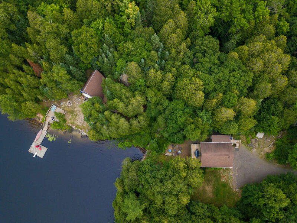

 Ontario Cottage Rentals is a registered member of TICO (The Travel Industry Council of Ontario.) Registration #: 50021215
Ontario Cottage Rentals is a registered member of TICO (The Travel Industry Council of Ontario.) Registration #: 50021215